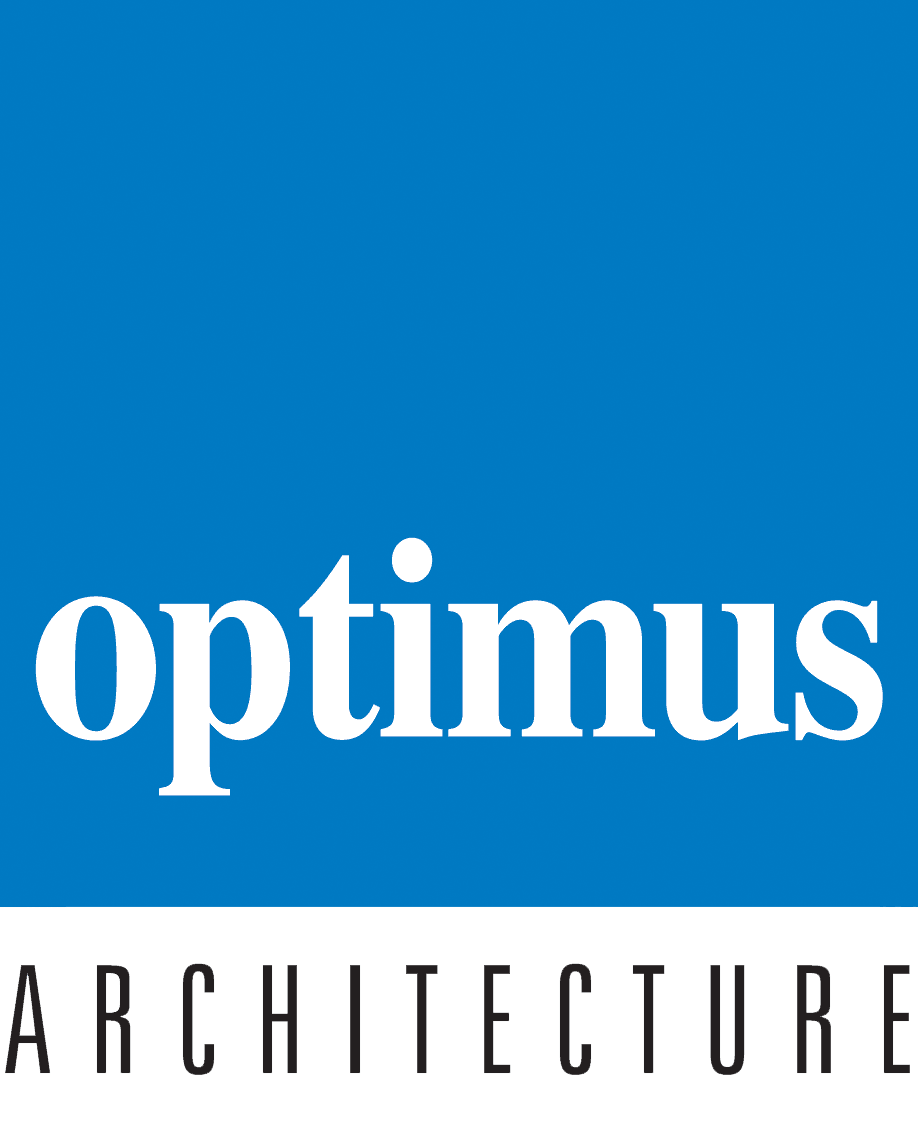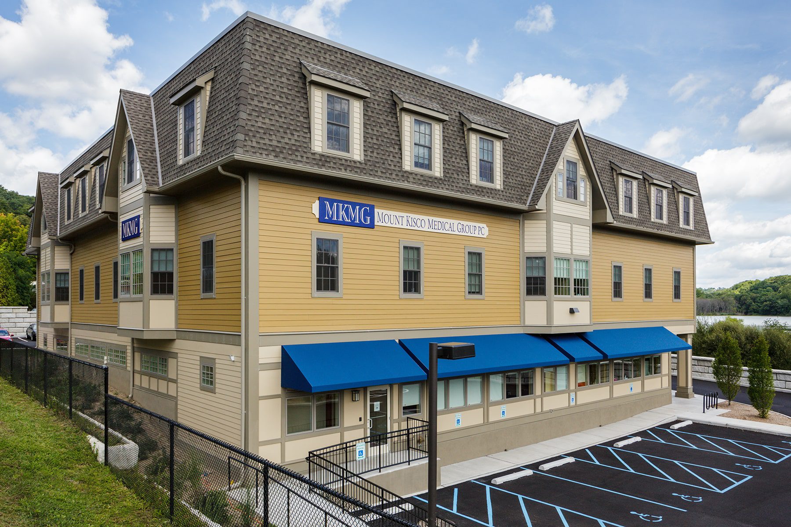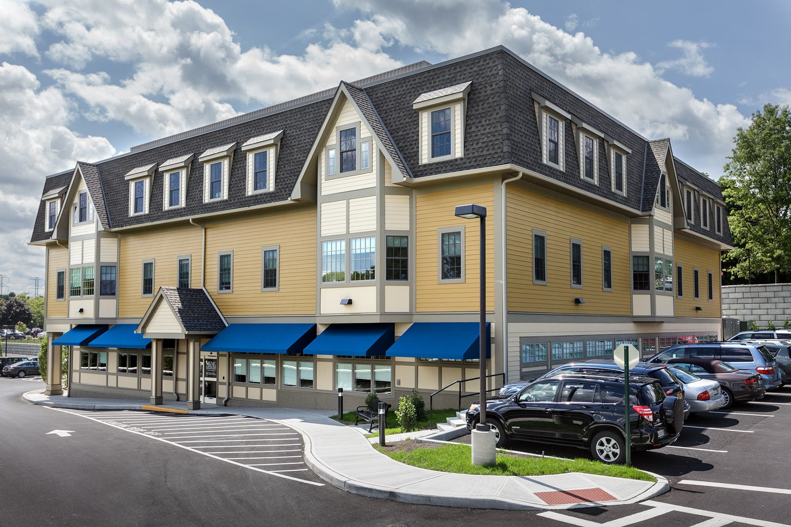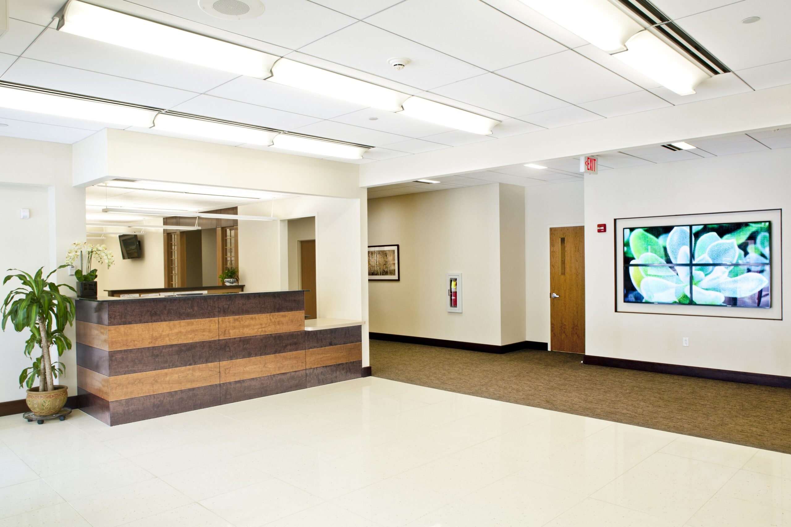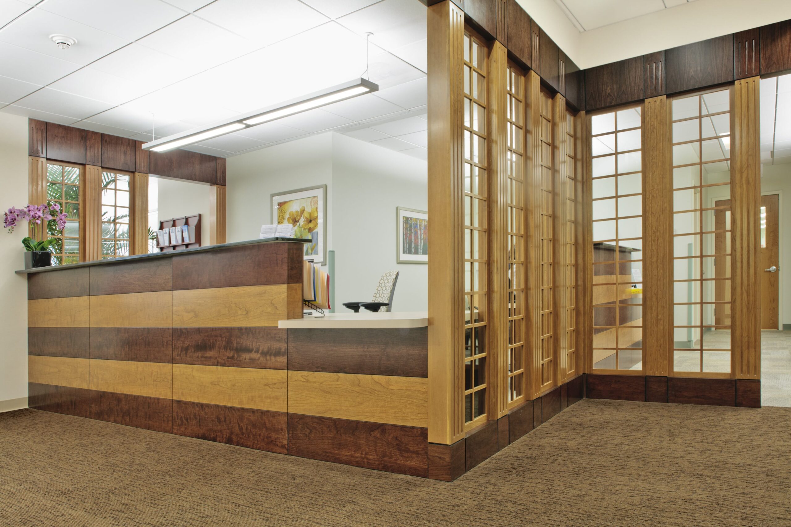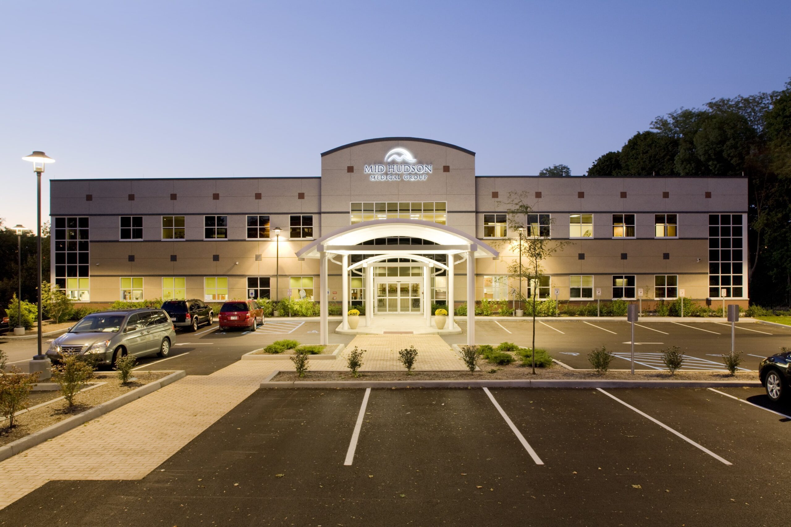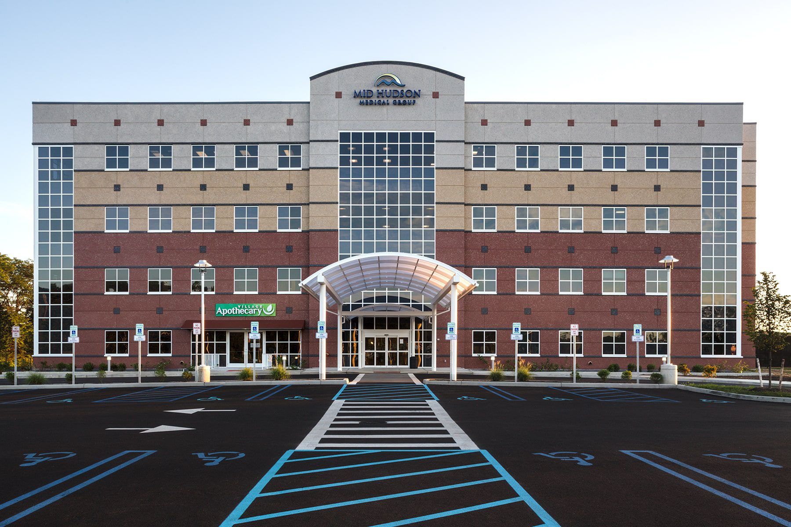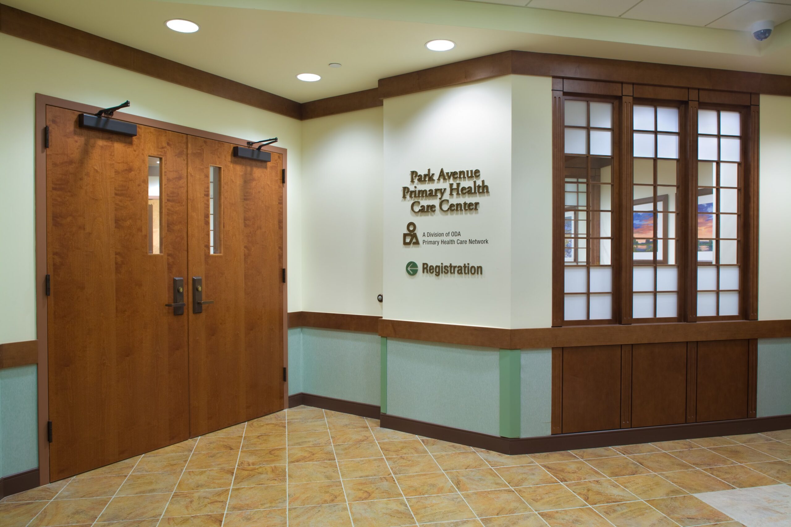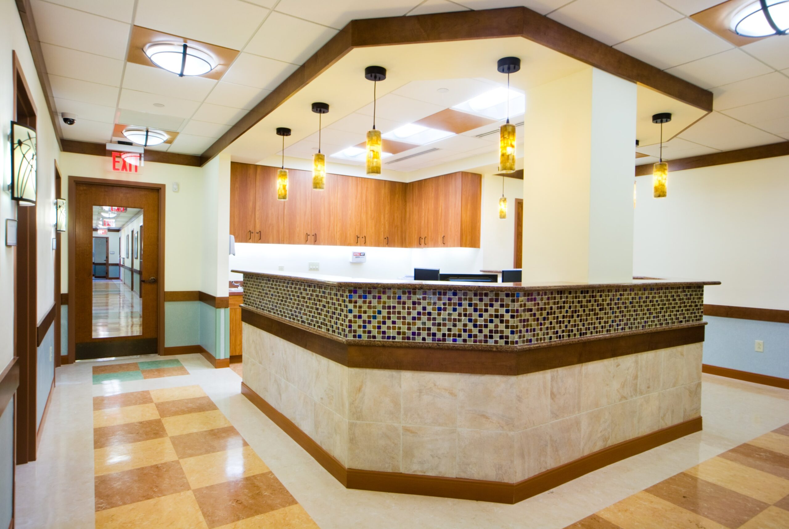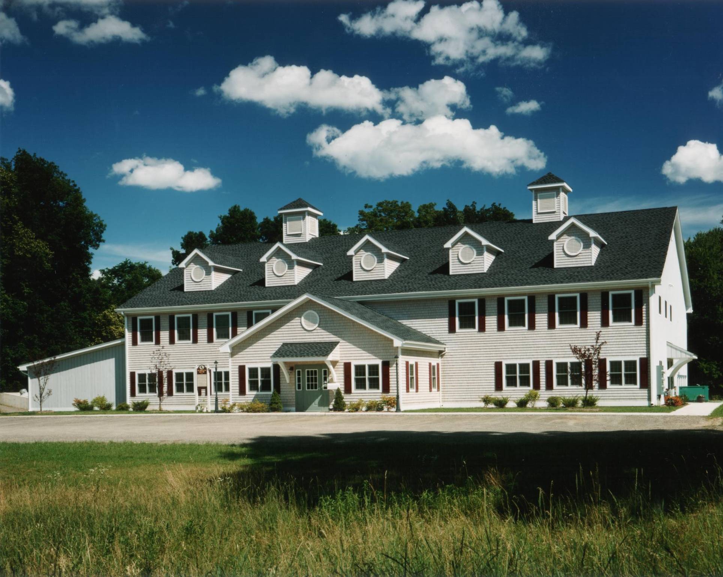State-of-the-Art Designs for Medical Office Buildings
Optimus Architecture is a leading architectural firm specializing in designs for medical office buildings as a way to support the activities of hospitals within our community. We understand the importance of patient safety and adhere to the ever-increasing codes and standards in our designs.
Our portfolio encompasses all areas of healthcare, including veterinary facilities. With a focus on flexibility and accommodating various medical practices, our designs range from basic urgent care centers to specialized surgical centers.
Click here to see our entire architectural portfolio.
Our Medical Office Building Projects
Mount Kisco Medical Group
Location: Jefferson Valley, NY
Description: Designing a three-story, 27,000-square-foot medical office building overlooking Lake Osceola in Westchester County required a building plan coordinated with difficult site planning requirements and issues. Optimus Architecture attended Zoning, Planning, and Architectural Review Board meetings to secure this project’s approval.
The town required a design that limited the impact of the building while maintaining the local architectural character. The developer and medical tenant required an affordable three-story modern structure on a limited footprint with generous parking. Mission accomplished.
WestMed
Location: New Rochelle, NY
Description: Optimus Architecture was retained by WestMed, the largest physician group in the Hudson Valley, to design the interior fit-up and exterior renovations for this single-floor, 27,000-square-foot medical office. We evaluated the building for feasibility and then prepared a design that included urgent care, blood draw, pediatrics, internal medicine, dermatology, surgery, radiology, women’s imaging, and OB-GYN.
Mid Hudson Medical Group
Location: Various
Description: Optimus Architecture has worked with Mid Hudson Medical Group on several medical office buildings. In Poughkeepsie, NY, we designed a 58,000-square-foot, three-level building offering multiple services near the Vassar Brothers Medical Center. In the historic small town of Rhinebeck, NY, a vacant 36,000-square-foot retail building was converted into a medical building that consolidated several physician practices.
Our third medical office building for Mid Hudson Medical Group was a new four-story, 84,000-square-foot multi-tenant medical facility in Kingston, NY, including owner and tenant occupancy.
ODA Primary Healthcare Network
Location: Brooklyn, NY
Description: Optimus was retained to design the interior fit up portion of an 8,400 square foot single specialty ambulatory surgery center for gastroenterology procedures. Working with the existing core and shell architect and engineer, the project was designed as a NYSDOH Article 28 ASC.
Optimus Architecture specializes in the design of Ambulatory Surgery Centers (ASC) and Endoscopy facilities, whether a freestanding Article 28 center or within a hospital. We have designed ASCs in many different and sometimes very challenging site settings. As with the design of all healthcare facilities, having an architect with an understanding of applicable codes will expedite a project through the approval process.
Rhinebeck Equine
Location: Rhinebeck, NY
Description: Optimus Architecture designed this building in character with Rhinebeck and the styles of the best horse farms. An 8,000-square-foot ground floor included a reception area, a waiting area, a conference room, offices, a staff break room, a pharmacy, a lab, an operating room, two prep/recovery bays, an examination area, four critical care stalls, and four covered truck loading bays.
All the fixtures and medical gases required for a state-of-the-art equine surgery center were provided. The second floor includes two apartments for on-call staff. The design was so successful that the practice grew, and Optimus Architecture was retained to design an addition to the facility.
Project: Mid Hudson Medical Group
Location: Various
Description: Optimus Architecture has worked with Mid Hudson Medical Group on several medical office buildings. In Poughkeepsie, NY, we designed a 58,000-square-foot, three-level building offering multiple services near the Vassar Brothers Medical Center. In the historic small town of Rhinebeck, NY, a vacant 36,000-square-foot retail building was converted into a medical building that consolidated several physician practices.
Our third medical office building for Mid Hudson Medical Group was a new four-story, 84,000-square-foot multi-tenant medical facility in Kingston, NY, including owner and tenant occupancy.
Project: Mount Kisco Medical Group
Location: Jefferson Valley, NY
Description: Designing a three-story, 27,000-square-foot medical office building overlooking Lake Osceola in Westchester County required a building plan coordinated with difficult site planning requirements and issues. Optimus Architecture attended Zoning, Planning, and Architectural Review Board meetings to secure this project’s approval.
The town required a design that limited the impact of the building while maintaining the local architectural character. The developer and medical tenant required an affordable three-story modern structure on a limited footprint with generous parking. Mission accomplished.
Project: Westmed
Location: New Rochelle, NY
Description: Optimus Architecture was retained by Westmed, the largest physician group in the Hudson Valley, to design the interior fit-up and exterior renovations for this single-floor, 27,000-square-foot medical office. We evaluated the building for feasibility and then prepared a design that included urgent care, blood draw, pediatrics, internal medicine, dermatology, surgery, radiology, women’s imaging, and OB-GYN.
Project: Premier Urology – Eastdale
Location: Poughkeepsie, NY
Project: Sims Medical/Medispa – Eastdale
Sims Medical/Medispa – Eastdale
Project: Oda Primary Healthcare Network
Location: Brooklyn, NY
Project: Avalon Medical
Project: Rhinebeck Equine
Location: Rhinebeck, NY
Description: Optimus Architecture designed this building in character with Rhinebeck and the styles of the best horse farms. An 8,000-square-foot ground floor included a reception area, a waiting area, a conference room, offices, a staff break room, a pharmacy, a lab, an operating room, two prep/recovery bays, an examination area, four critical care stalls, and four covered truck loading bays.
All the fixtures and medical gases required for a state-of-the-art equine surgery center were provided. The second floor includes two apartments for on-call staff. The design was so successful that the practice grew, and Optimus Architecture was retained to design an addition to the facility.
