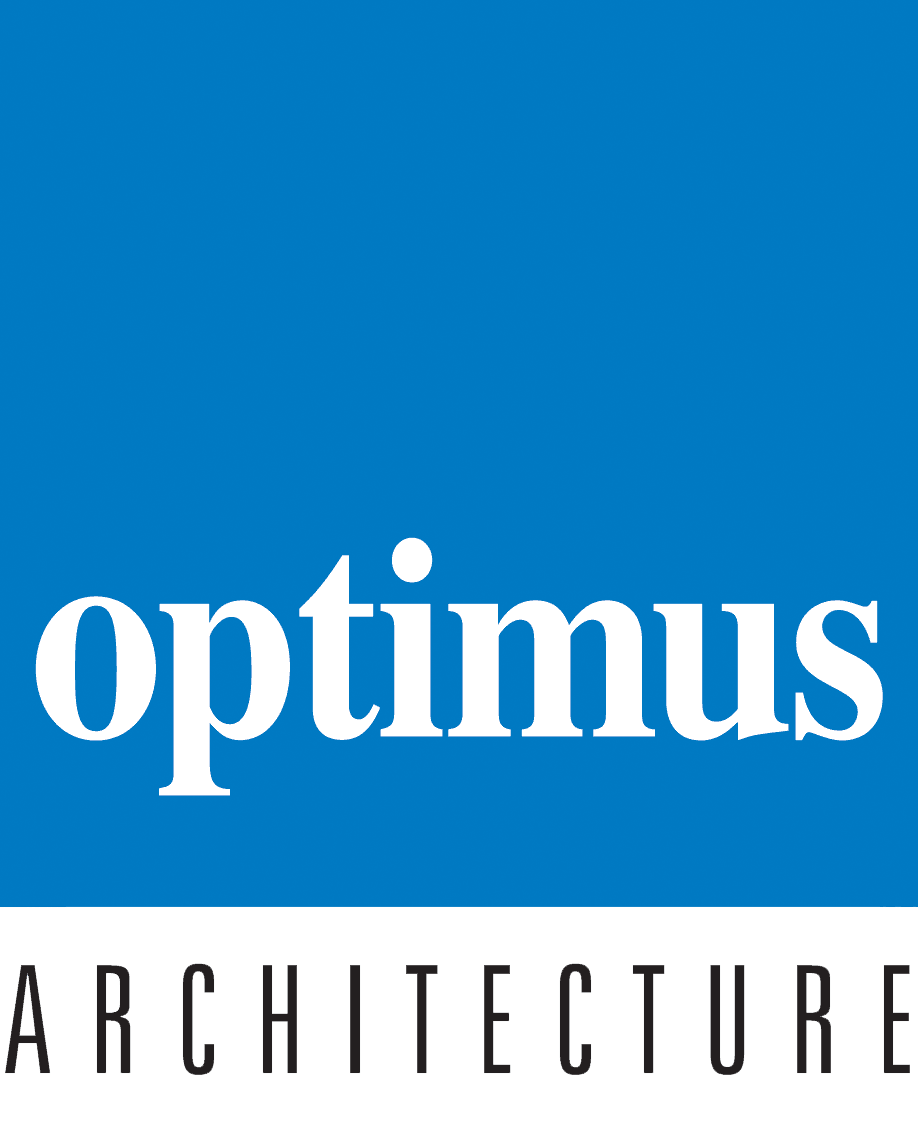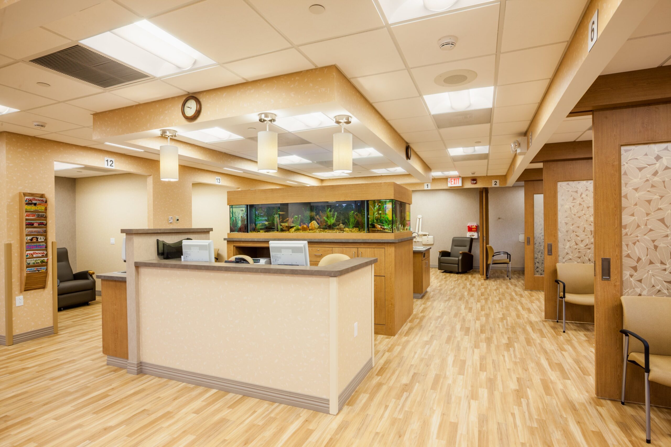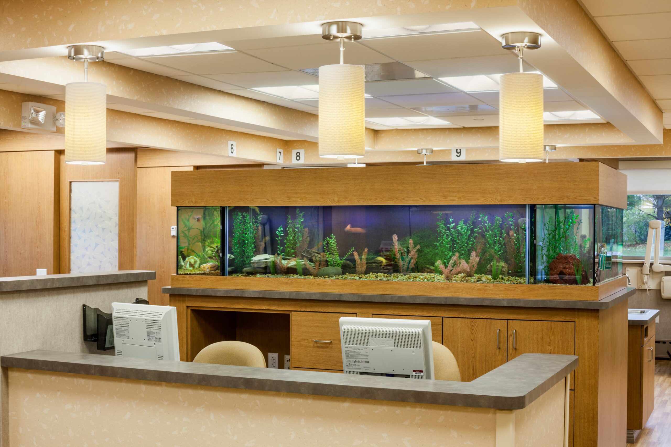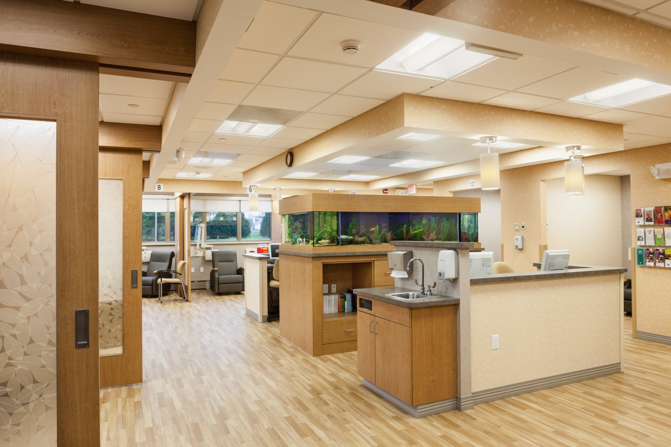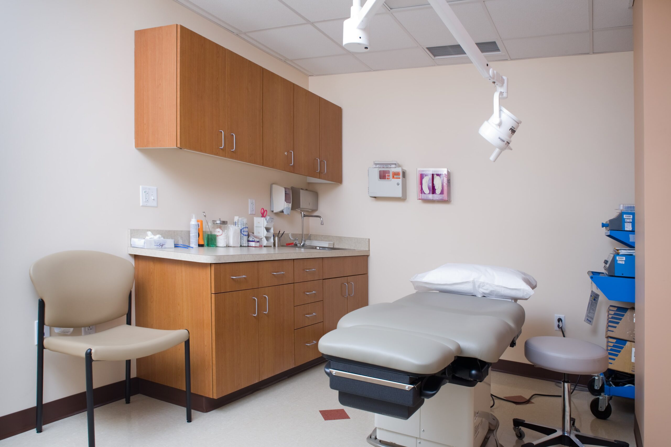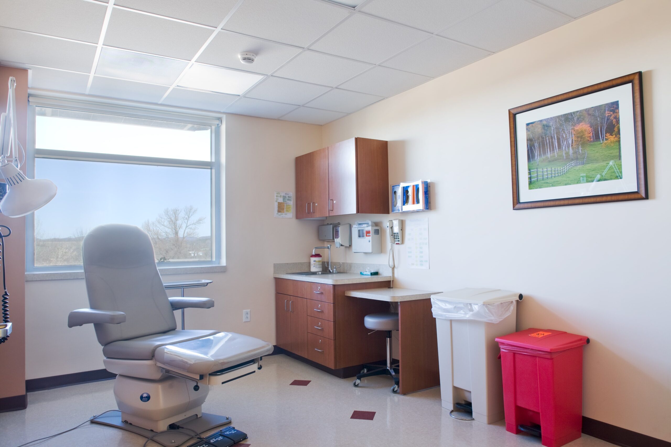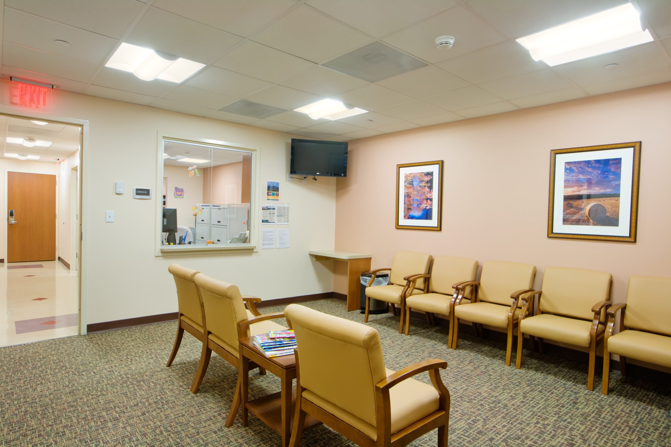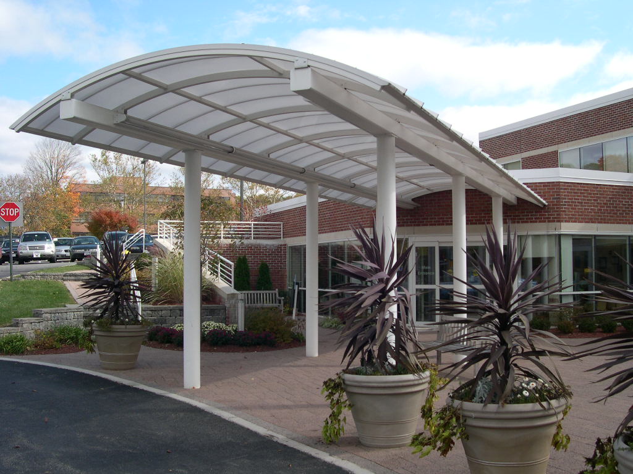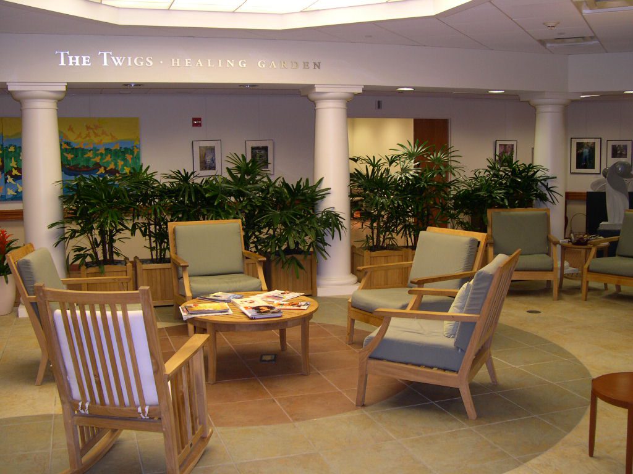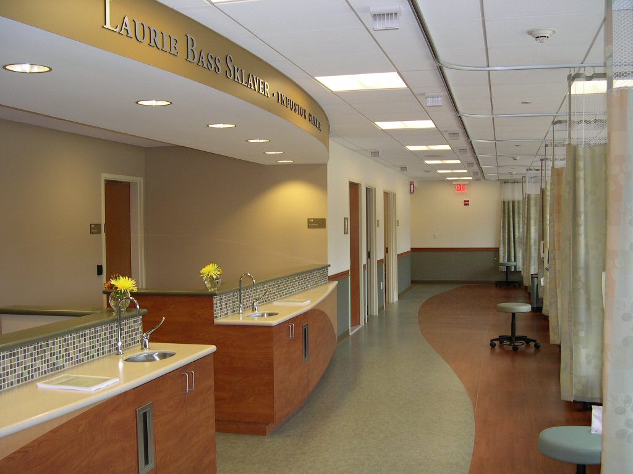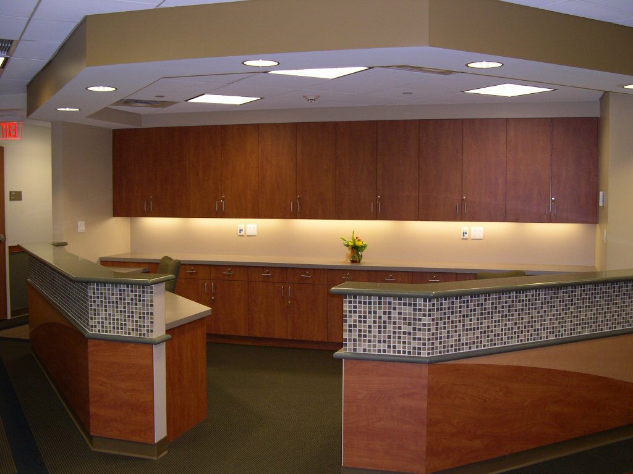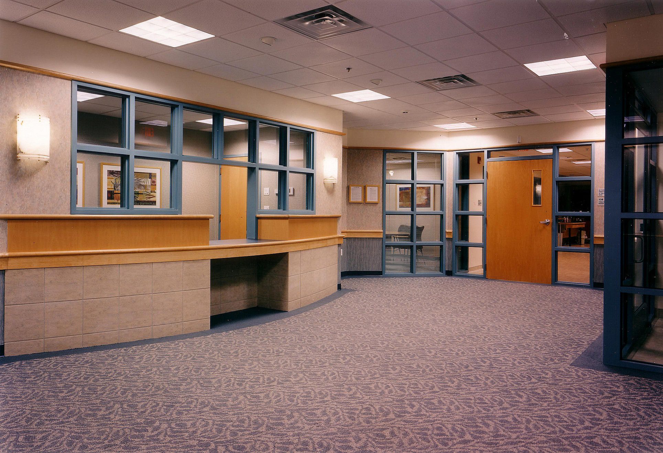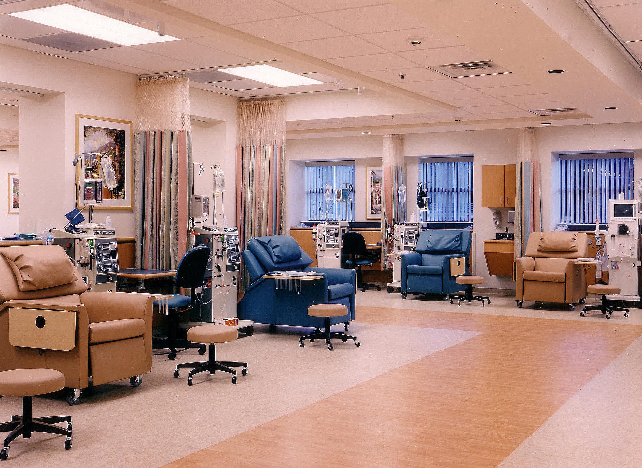Excellent Designs for Ambulatory Services
Our design team is skilled in creating a healing environment for ambulatory services facilities while implementing all the necessary elements to meet codes and healthcare standards. Our healthcare architectural designs provide an inviting and comfortable space so you can provide the best in healthcare.
Click here to see our entire architectural portfolio.
Our Ambulatory Services Projects
Slocum Dickson Infusion Center
Slocum Dickson Infusion Center
Location: Utica, NY
Description: This 4,500-square-foot project on a split level demonstrates an effective functional design achieved within a limited budget and without sacrificing the aesthetic environment that staff and patients require for their work and healing. Exam rooms and administrative offices were placed on the upper level, while infusion cubicles occupied the lower level. Optimus Architecture presented several infusion cubicle options with varying degrees of privacy; a sliding door option was selected, offering adjustable privacy.
Sharon Hospital Wound Care Center
Sharon Hospital Wound Care Center
Location: Sharon, CT
Description: Sharon Hospital retained Optimus Architecture to design a new 2,500-square-foot wound care center and an adjoining 1,900-square-foot surgical physician practice suite. Working with the wound care facility specialist, who operates the wound care center within the hospital, Optimus Architecture developed a functionally efficient floor plan. The budget was a concern for the hospital, so we used the existing MEP systems for the economy, and our interior designers selected budget-conscious finishes. The hospital opened this facility to high praise from patients and staff.
Northern Westchester Hospital Oncology
Northern Westchester Hospital Oncology
Location: Mount Kisco, NY
Description: Designing this building to conform to the footprint of an existing building that was planned to be demolished, this project was designed in three phases. The radiation therapy unit was designed and constructed first, with a shell space on the second level. The second level was later designed to house outpatient chemotherapy infusion. Optimus Architecture later designed the Laurie Bass Sklaver Infusion Center within the 10,000-square-foot upper main floor.
Large windows provide generous natural light to the infusion area, and throughout the center, there are small seating areas and a nutrition counter for patient and family comfort. All finishes and materials were selected to create a hospitality-quality experience.
The Kingston Hospital Dialysis Center
The Kingston Hospital Dialysis Center
Location: Kingston, NY
Description: Optimus Architecture provided feasibility studies on various sites before The Kingston Hospital relocated its dialysis services to a vacant 12,000-square-foot drug store in Kingston. Our design needed to overcome the big box image of the former drugstore and create an inviting sheltered entrance.
Using lots of natural lighting and open spaces, we created a warm and friendly environment on the surface. Behind the scenes, we included a support system for sophisticated equipment, making this a state-of-the-art dialysis center.
Project: The Kingston Hospital Dialysis Center
Location: Kingston, NY
Description: Optimus Architecture provided feasibility studies on various sites before The Kingston Hospital relocated its dialysis services to a vacant 12,000-square-foot drug store in Kingston. Our design needed to overcome the big box image of the former drugstore and create an inviting sheltered entrance.
Using lots of natural lighting and open spaces, we created a warm and friendly environment on the surface. Behind the scenes, we included a support system for sophisticated equipment, making this a state-of-the-art dialysis center.
Project: Slocum Dickson Infusion Center
Location: Utica, NY
Description: This 4,500-square-foot project on a split level demonstrates an effective functional design achieved within a limited budget and without sacrificing the aesthetic environment that staff and patients require for their work and healing. Exam rooms and administrative offices were placed on the upper level, while infusion cubicles occupied the lower level. Optimus Architecture presented several infusion cubicle options with varying degrees of privacy; a sliding door option was selected, offering adjustable privacy.
Project: Northern Westchester Hospital Oncology
Location: Mount Kisco, NY
Description: Designing this building to conform to the footprint of an existing building planned to be demolished was done in three phases. The radiation therapy unit was designed and constructed first, with a shell space on the second level. The second level was later designed to house outpatient chemotherapy infusion. Optimus Architecture later designed the Laurie Bass Sklaver Infusion Center within the 10,000-square-foot upper main floor.
Large windows provide generous natural light to the infusion area, and throughout the center, there are small seating areas and a nutrition counter for patient and family comfort. All finishes and materials were selected to create a hospitality-quality experience.
Project: Sharon Hospital Wound Care Center
Location: Sharon, CT
Description: Sharon Hospital retained Optimus Architecture to design a new 2,500-square-foot wound care center and an adjoining 1,900-square-foot surgical physician practice suite. Working with the wound care facility specialist, who operates the wound care center within the hospital, Optimus Architecture developed a functionally efficient floor plan. The budget was a concern for the hospital, so we used the existing MEP systems for the economy, and our interior designers selected budget-conscious finishes. The hospital opened this facility to high praise from patients and staff.
