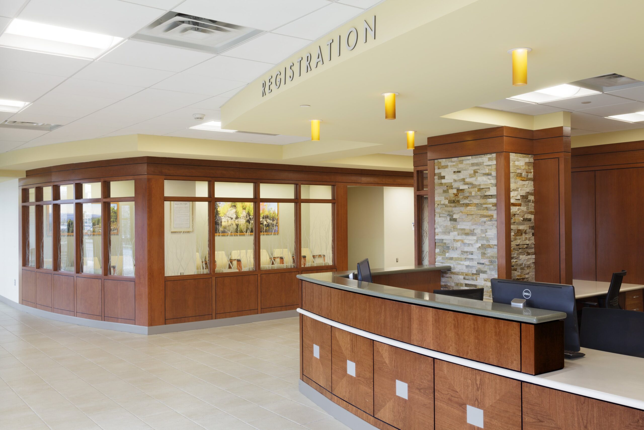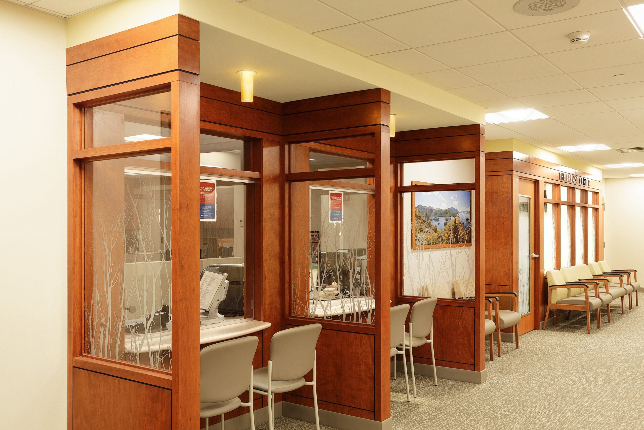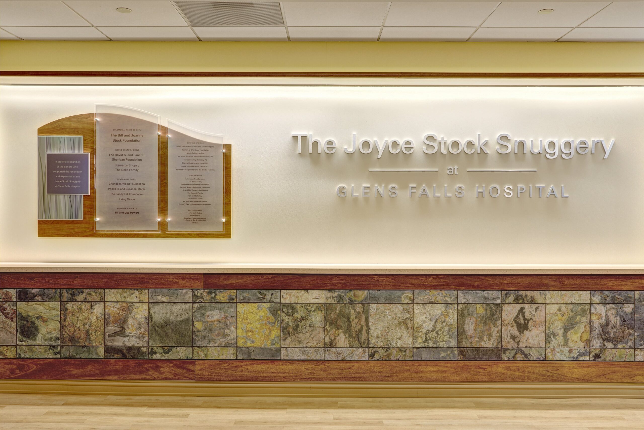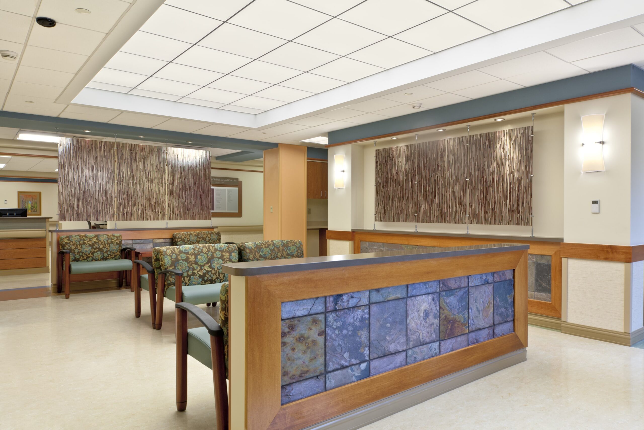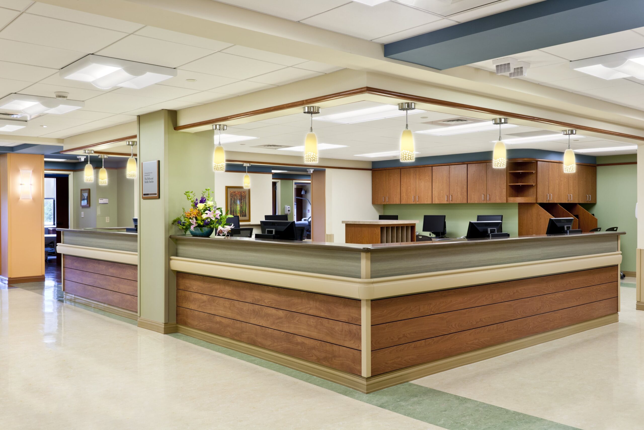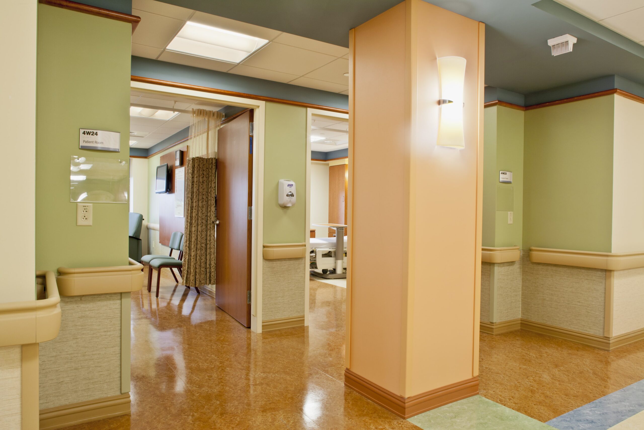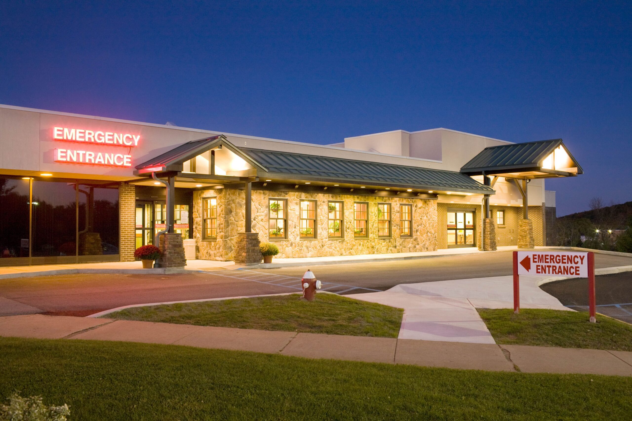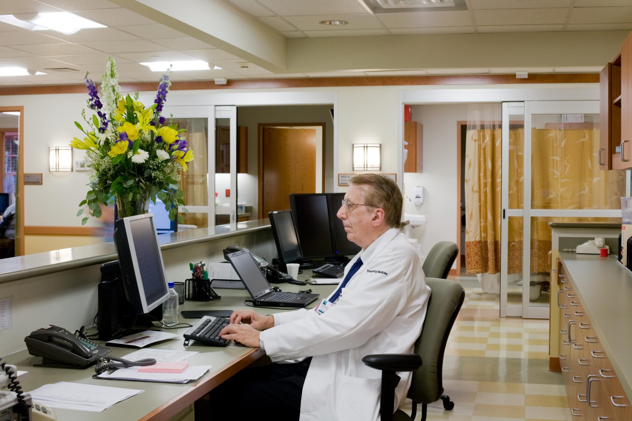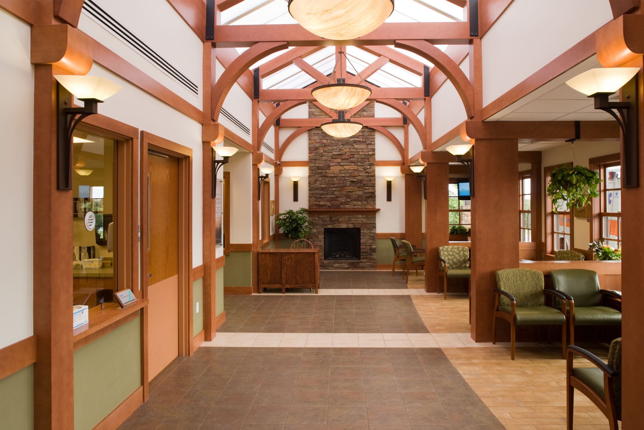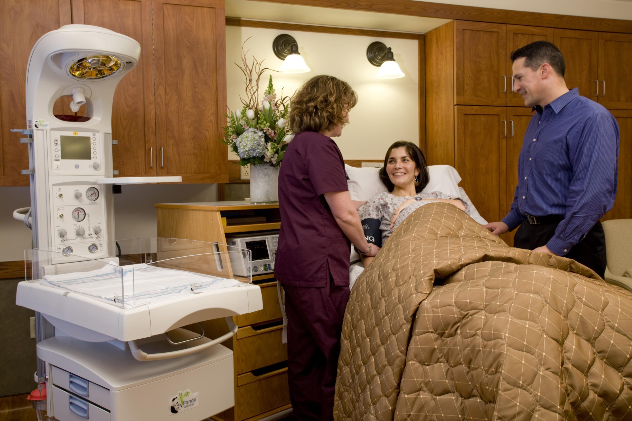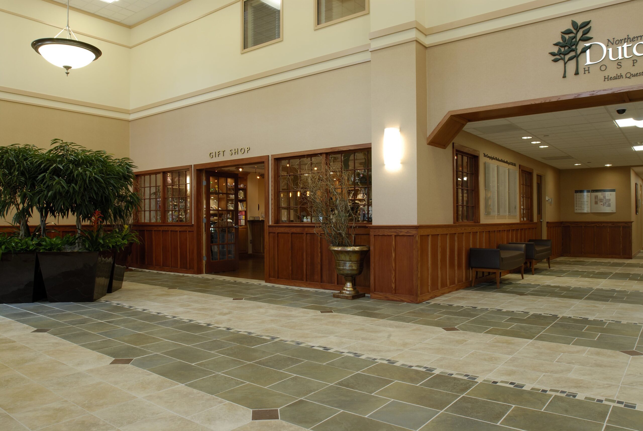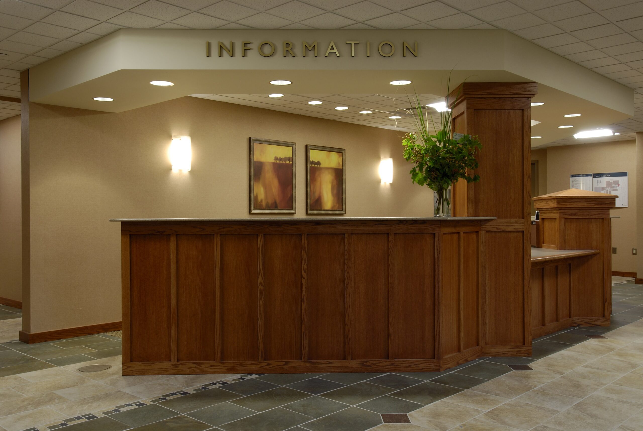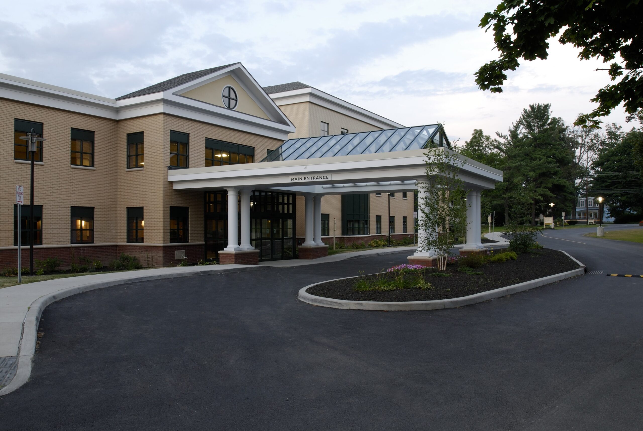Innovations in Hospital Architecture
Optimus Architecture is a leading architectural firm specializing in healthcare design. We are dedicated to providing our clients with exceptional designs that meet the stringent Department of Health codes in all areas of hospital architecture.
At Optimus Architecture, we understand hospital architecture’s unique challenges and requirements. Our principal and staff have extensive experience and expertise in this field, and we hold memberships or certifications with reputable organizations such as the AIA, ASHE, LEED, and NFPA. These affiliations demonstrate our commitment to staying up-to-date with the latest industry standards and best practices for medical facility designs.
Click here to see our entire architectural portfolio.
Our Hospital Projects
Glens Falls Hospital Lobby
Location: Glens Falls, NY
Description: Like many hospitals, Glens Falls Hospital had multiple entrances due to additions constructed over time, making wayfinding difficult. Optimus Architecture addressed this by adding an exterior canopy and signage to direct hospital staff and visitors to their proper destination. Upon completion of the lobby entrance, it was reported that the pedestrian circulation in the lobby was greatly improved.
Glens Falls Hospital Maternity
Location: Glens Falls, NY
Description: “The Joyce Stock Snuggery” project was a major renovation of an 18,000-square-foot maternity unit. Modernizing and renovating the “Snuggery” had been studied over many years by other consultants, offering more dramatic re-configurations at unaffordable costs. Optimus Architecture’s involvement followed our successful design of other areas of the hospital constructed on a budget that was attractive to the maternity project.
Glens Falls Hospital Surgical Unit
Location: Glens Falls, NY
Description: Glens Falls Hospital retained Optimus Architecture to design the conversion of an 18,500-square-foot surgical care unit from semiprivate rooms to 27 private rooms. This area had not seen any renovations since it was constructed in the 1970s.
Optimus Architecture reorganized the unit, added doctor, nurse, and tech work areas, and incorporated cross halls to distribute staff more efficiently. Our architects and interior designers took advantage of natural light, designing rich colors and earthy tones with quality materials. The hospital administration reported that this unit became the standard for future projects.
Nathan Littauer Emergency Department
Location: Gloversville, NY
Description: At the start of this reorganization and expansion project, Optimus Architecture traveled with a major donor, hospital board members, and representatives to Glenwood Springs, CO, to see Valley View Hospital, a Planetree hospital. Optimus Architecture worked closely with the clinical staff to achieve their functional needs while delivering a state-of-the-art emergency department with the appearance of an Adirondack resort.
Nathan Littauer Hospital Maternity
Location: Gloversville, NY
Description: Optimus Architecture designed a gut rehab of this 9,300-square-foot maternity unit to create “The New Birthing Center.” New features included a third LDR, a larger C-section room, private postpartum rooms with toilets and showers, a family lounge, a private elevator lobby with a nurse station reception, and a new HVAC distribution system.
Northern Dutchess Hospital Lobby
Location: Rhinebeck, NY
Description: First impressions make a real difference, even in a hospital lobby. After several improvement projects, Optimus Architecture relocated the main entrance lobby of the hospital and provided an efficient internal organization to services while presenting a new face to the community.
Project: Nathan Littauer Emergency Department
Location: Gloversville, NY
Description: At the start of this reorganization and expansion project, Optimus Architecture traveled with a major donor, hospital board members, and representatives to Glenwood Springs, CO, to see Valley View Hospital, a Planetree hospital. Optimus Architecture worked closely with the clinical staff to achieve their functional needs while delivering a state-of-the-art emergency department with the appearance of an Adirondack resort.
Project: Glens Falls Hospital Lobby
Location: Glens Falls, NY
Description: Like many hospitals, Glens Falls Hospital had multiple entrances due to additions constructed over time, making wayfinding difficult. Optimus Architecture addressed this by adding an exterior canopy and signage to direct hospital staff and visitors to their proper destination. Upon completion of the lobby entrance, it was reported that the pedestrian circulation in the lobby was greatly improved.
Project: Northern Dutchess Hospital Lobby
Location: Rhinebeck, NY
Description: First impressions make a real difference, even in a hospital lobby. After several improvement projects, Optimus Architecture relocated the main entrance lobby of the hospital and provided an efficient internal organization to services while presenting a new face to the community.
Project: Nathan Littauer Hospital Maternity
Location: Gloversville, NY
Description: Optimus Architecture designed a gut rehab of this 9,300-square-foot maternity unit to create “The New Birthing Center.” New features included a third LDR, a larger C-section room, private postpartum rooms with toilets and showers, a family lounge, a private elevator lobby with a nurse station reception, and a new HVAC distribution system.
Project: Glens Falls Hospital Maternity
Location: Glens Falls, NY
Description: “The Joyce Stock Snuggery” project was a major renovation of an 18,000-square-foot maternity unit. Modernizing and renovating the “Snuggery” had been studied over many years by other consultants, offering more dramatic re-configurations at unaffordable costs. Optimus Architecture’s involvement followed our successful design of other areas of the hospital constructed on a budget that was attractive to the maternity project.
Project: Glens Falls Hospital Surgical Unit
Location: Glens Falls, NY
Description: Glens Falls Hospital retained Optimus Architecture to design the conversion of an 18,500-square-foot surgical care unit from semiprivate rooms to 27 private rooms. This area had not seen any renovations since it was constructed in the 1970s.
Optimus Architecture reorganized the unit, added doctor, nurse, and tech work areas, and incorporated cross halls to distribute staff more efficiently. Our architects and interior designers took advantage of natural light, designing rich colors and earthy tones with quality materials. The hospital administration reported that this unit became the standard for future projects.


