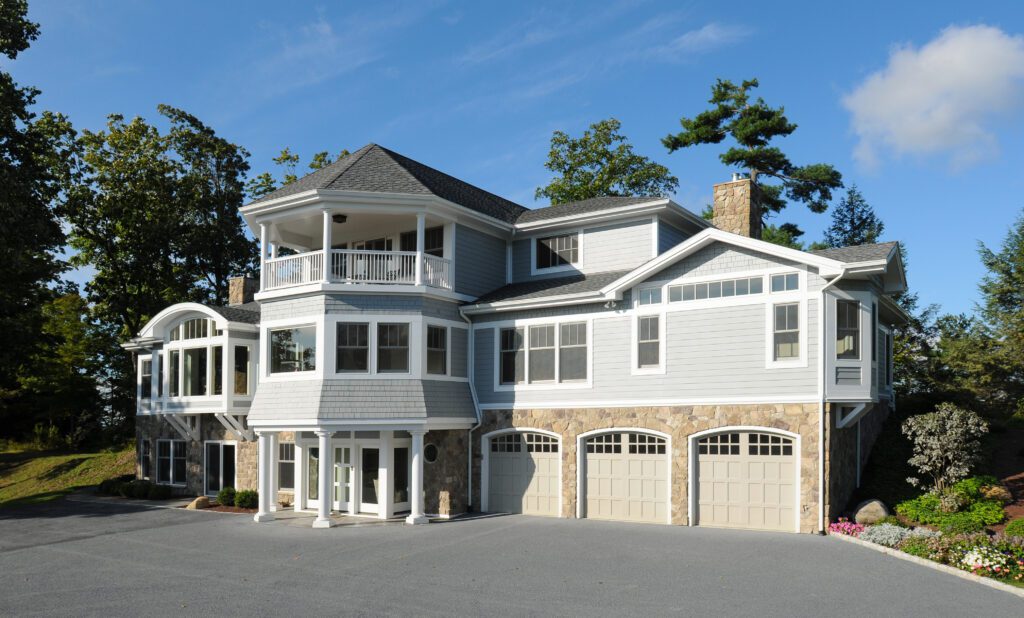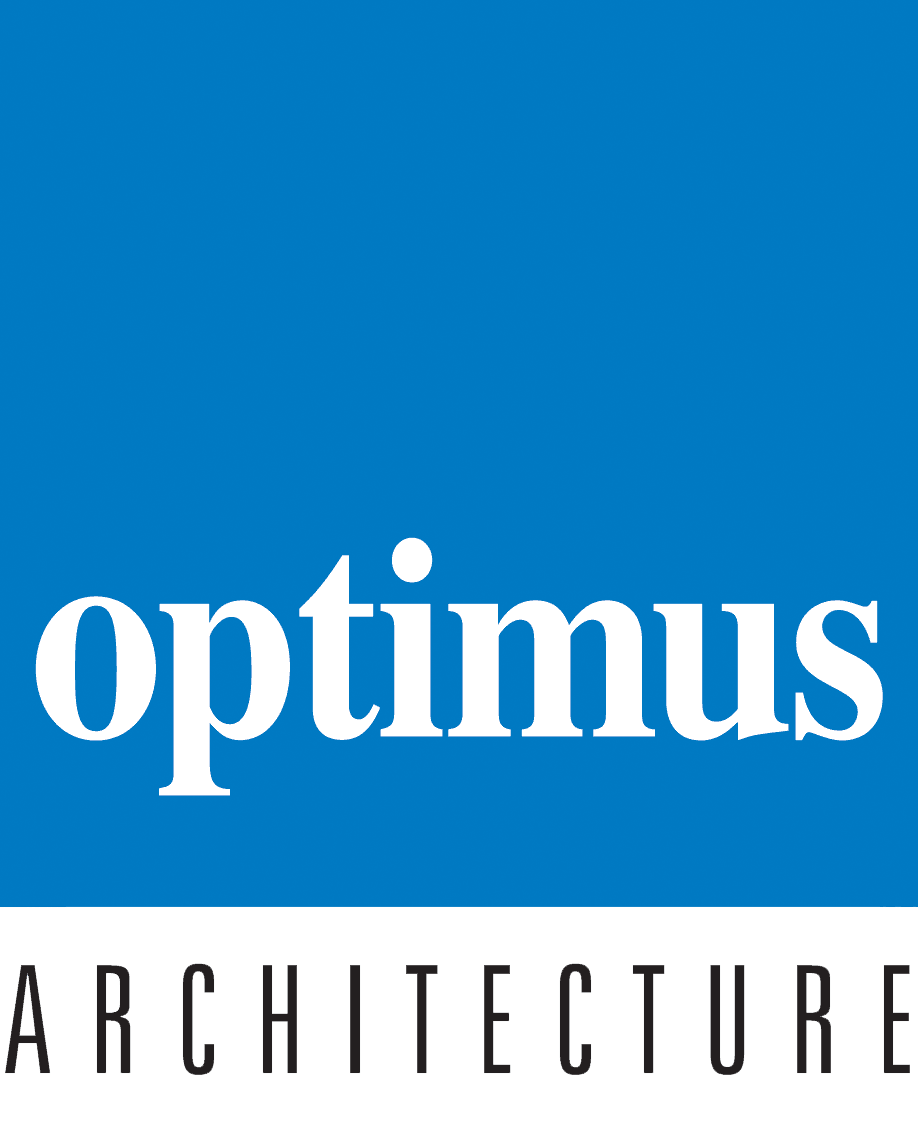Superior Residential Architecture
With a reputation for designing distinctive houses, Optimus Architecture is a great choice for your residential architecture needs. Our projects have ranged from historically sensitive additions and renovations to new contemporary houses with geothermal, solar, and energy-efficient systems.
Click here to see our entire architectural portfolio.
Our Residential Projects
Bozorth House

Bruer House

Dutchess County Hilltop


Gaddis House

Grant Baden House

Ulster Savings Bank
Location: Red Hook, NY
Description: Ulster Savings Bank wanted a design with traditional historical character to enhance their new branch in Red Hook, NY. This 4,200-square-foot facility was just one of the many branches Optimus Architecture designed for Ulster Savings Bank throughout the Hudson Valley. Our design, experience, and reputation were well-received by local town boards, expediting the approval process for these projects.
Central Hudson Cafeteria
Location: Rhinebeck, NY
Description: Rich in historic and traditional architecture, Rhinebeck is also a vehicle and pedestrian-oriented community. Designing within this context requires sensitivity, and Optimus Architecture worked through several versions of this site to achieve an aesthetic and functional building, making it a beautiful addition to Rhinebeck.
The New York State Energy Research and Development Authority (NYSERDA) assisted with energy conservation grants, including a geothermal heat pump system that economically heats and cools the building. This project earned a Dutchess County Planning Award and high praise from the community.
Montgomery Row
Location: Poughkeepsie, NY
Description: Since employees have limited time for meals with few nearby dining options, and Central Hudson uses this space to support staff during emergency operations, they retained Optimus Architecture to design a more comfortable dining facility with a modern appearance. As part of innovating a 1950s wide-open dining and food service area, our column and ceiling design defines circulation and separates the dining area.





